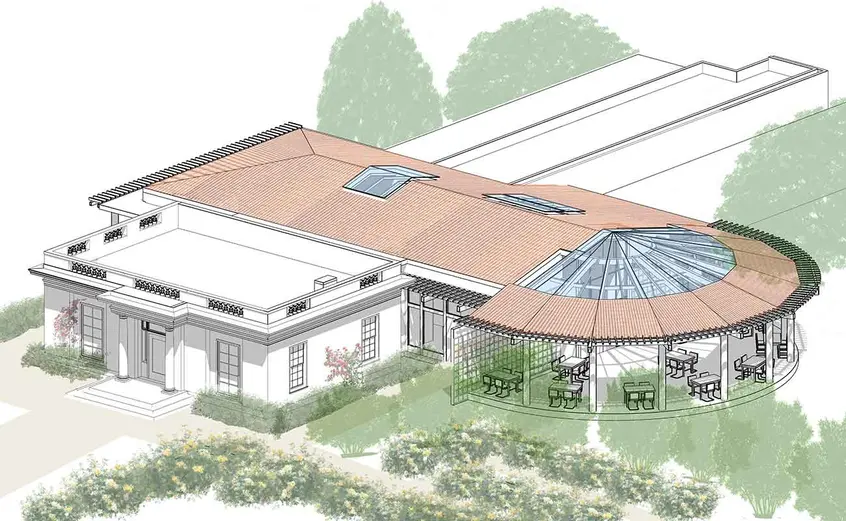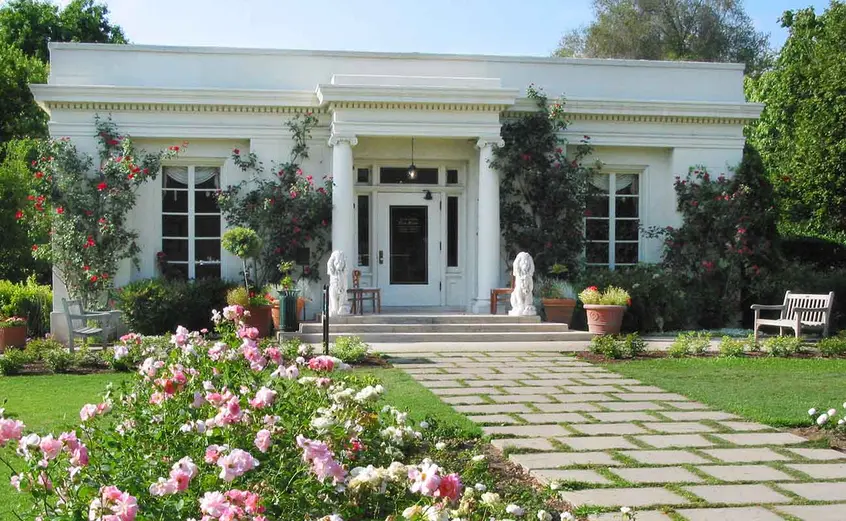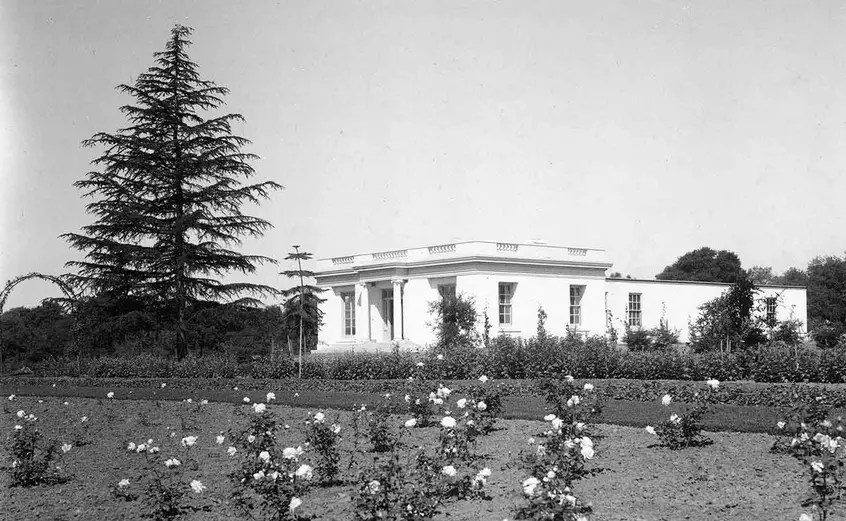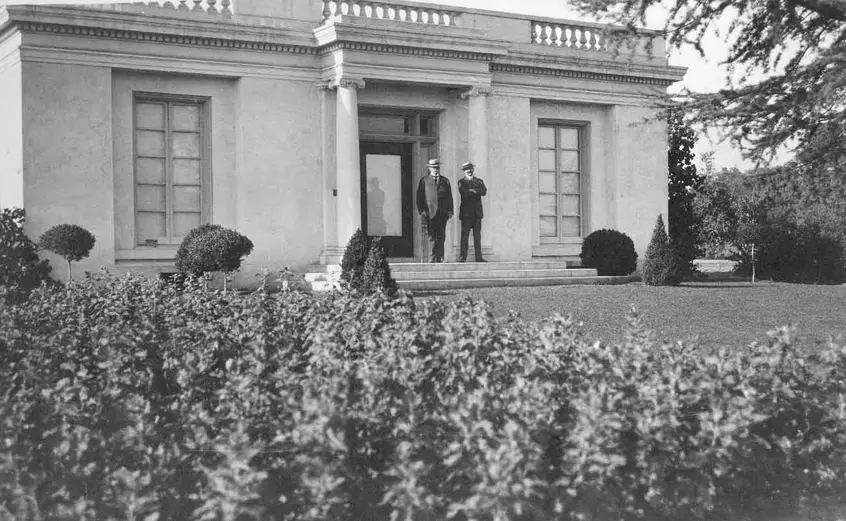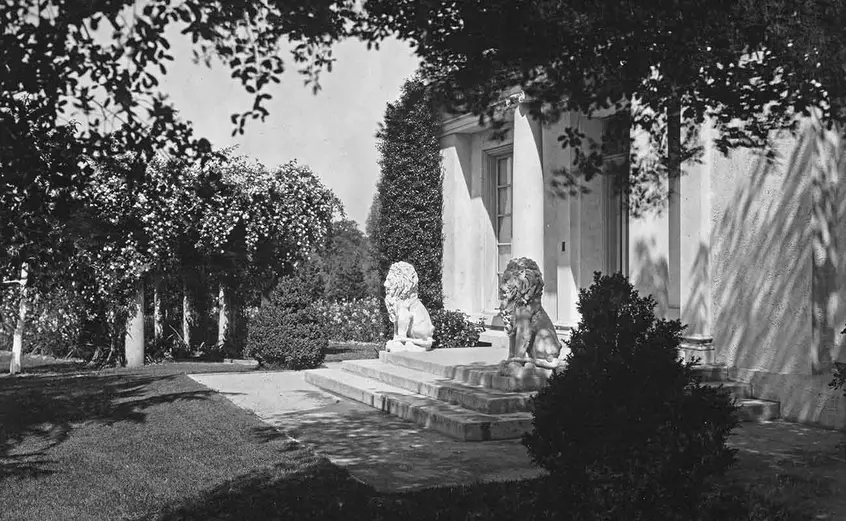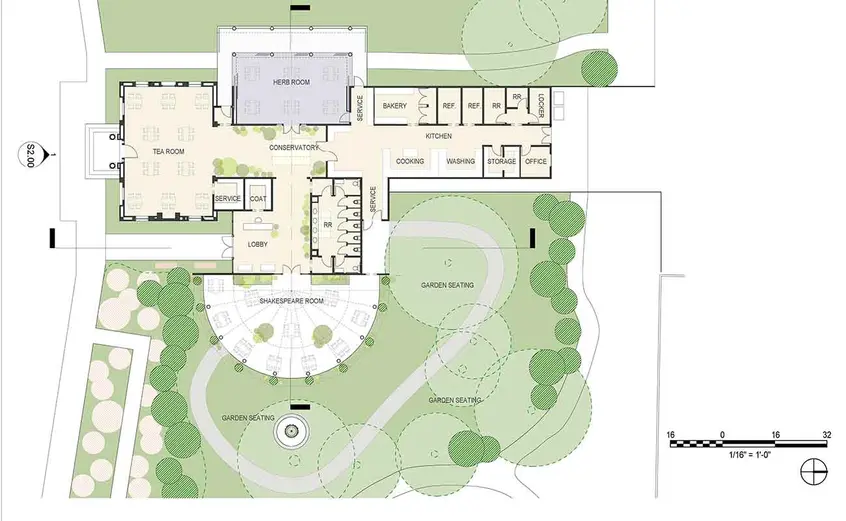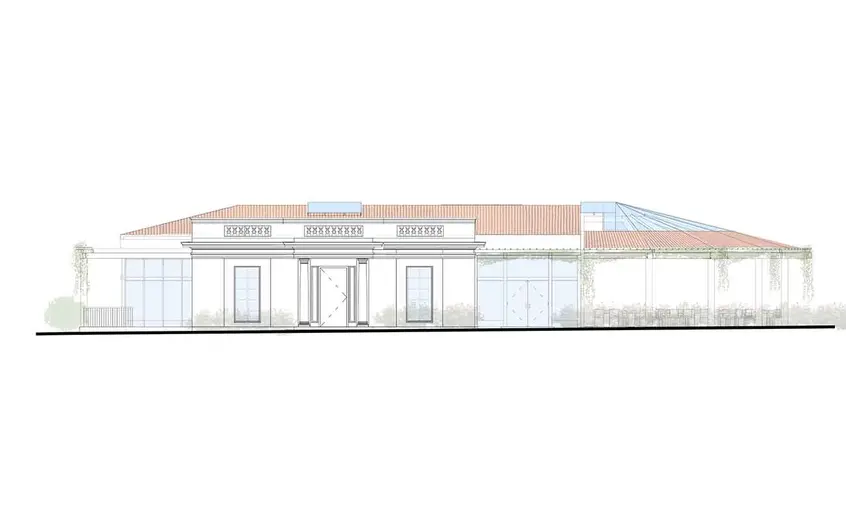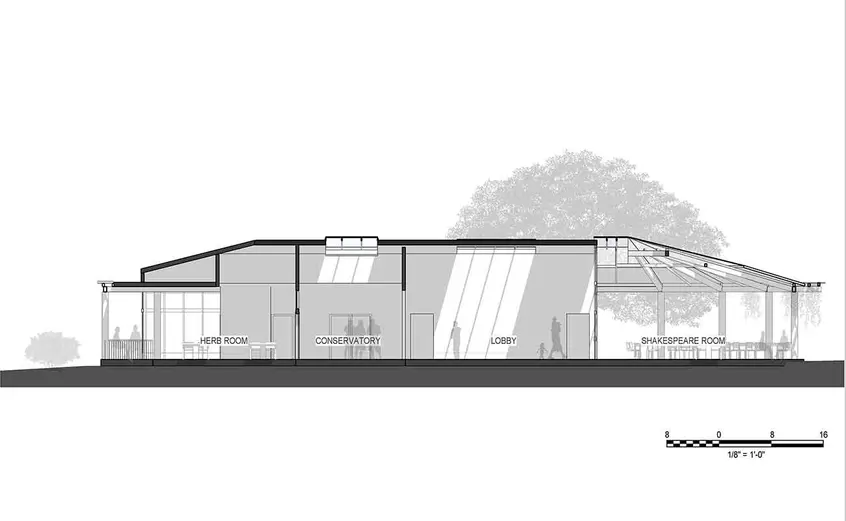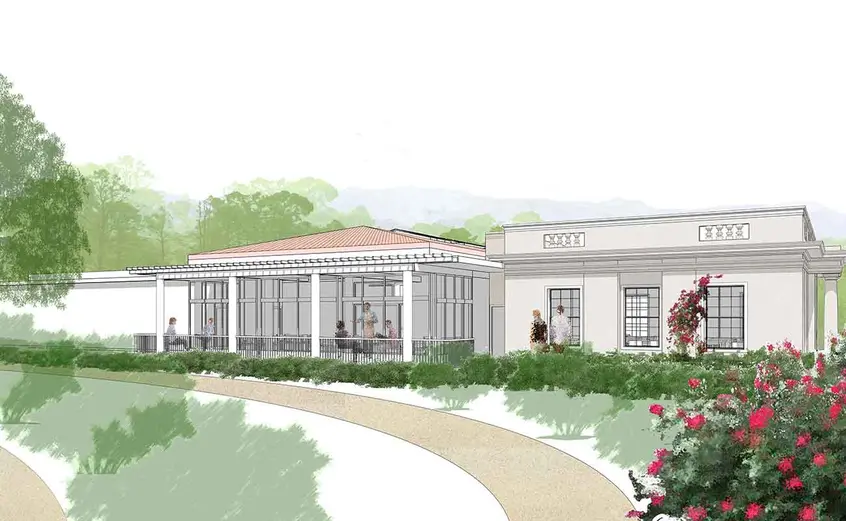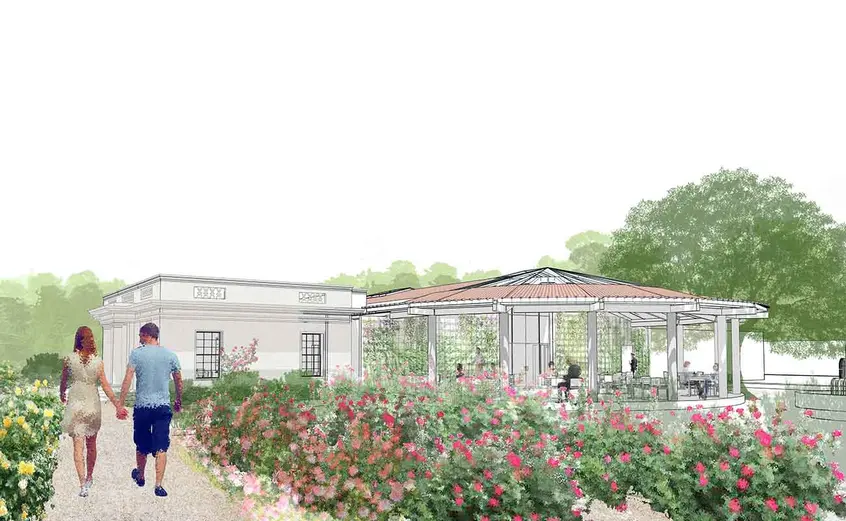The project will restore the front of the original 1911 building and create a new pavilion opening onto the Shakespeare Garden
SAN MARINO, Calif.—The Huntington Library, Art Museum, and Botanical Gardens announced today a plan to renovate and expand its beloved historic Rose Garden Tea Room, restoring the front of the original 1911 building while creating a new outdoor dining experience and improving functionality in its service areas. The project, developed by The Huntington with Architectural Resources Group, will upgrade the indoor dining space, modernize the kitchen, develop new restrooms and ancillary areas, and create a pavilion on its eastern side, opening onto the Shakespeare Garden for exterior dining service. On the west side of the building, the room that opens out to the Herb Garden will also be renovated and made available for private rentals, in addition to being used for the Tea Room's general service.
The $7.5 million project goes into municipal review this month, with hopes of breaking ground later in the year. The Huntington expects to complete the project in 2022. Most of the funding has been secured.
“We’re extremely excited to be launching this important project,” said Huntington President Karen R. Lawrence. “This renovation comes on the heels of our Centennial and celebrates one of our most beloved historic structures, acknowledging what has been one of the area’s most iconic dining destinations since it opened to the public many decades ago. These innovative upgrades will make for an absolutely unique tea experience. The Shakespeare Garden pavilion creates a beautifully fluid space between indoors and outdoors that our visitors will love.” Built in 1911, The Huntington’s Rose Garden Tea Room was originally created as a billiard room and bowling alley for Huntington founder Henry E. Huntington. The building was designed by architect Myron Hunt, who also designed Henry and Arabella Huntington’s residence (now the Huntington Art Gallery), the Library building, and the Huntingtons’ garage—now the MaryLou and George Boone Gallery. “The tea room is part of the historic core of The Huntington, a small classical structure, and a small-scale partner to the old main house,” said Stephen Farneth, the project architect for the tea room renovation. “Everything at The Huntington is about indoors and outdoors—a large, breezy loggia is a signature aspect of the residence, for example—and so the tea room project will connect the building to some of the visual and physical elements of the surrounding gardens.”
In 1928, a year after Henry Huntington’s death (Arabella died in 1924), The Huntington opened to the public, and the billiard room and bowling alley were transformed into a “tea room,” serving luncheon for visitors, staff, and researchers. A menu from 1940 lists options such as bread-and-butter with jam, toasted English muffins with marmalade, and lettuce and mayonnaise sandwiches. Food service for visitors was interrupted between 1943 and 1959 because the endeavor was losing money.
In the 1960s and 70s, the space served as an extension of the cafeteria used by staff and visiting researchers and was also used for casual meetings. “Afternoon tea,” drawing on the English style of tea service, began to be offered in the 1980s and has continued (under various management) since then. The tea room has been closed to the public since March, however, because of the pandemic.
# # #
Contacts
Thea M. Page, 626-405-2260, tpage@huntington.org
Giovana Romano Sanchez, 626-405-2298, gromanosanchez@huntington.org
About The Huntington
The Huntington Library, Art Museum, and Botanical Gardens, a collections-based research and educational institution, aspires to be a welcoming place of engagement and reflection for a diverse community. The Huntington is located at 1151 Oxford Rd., San Marino, Calif., 12 miles from downtown Los Angeles. Visitor information: huntington.org or 626-405-2100. (Check huntington.org for updates during this period for new visitation protocols due to COVID-19.)
Visitor Information
The Huntington is located at 1151 Oxford Rd., San Marino, Calif., 12 miles from downtown Los Angeles. Information: huntington.org or 626-405-2100.
