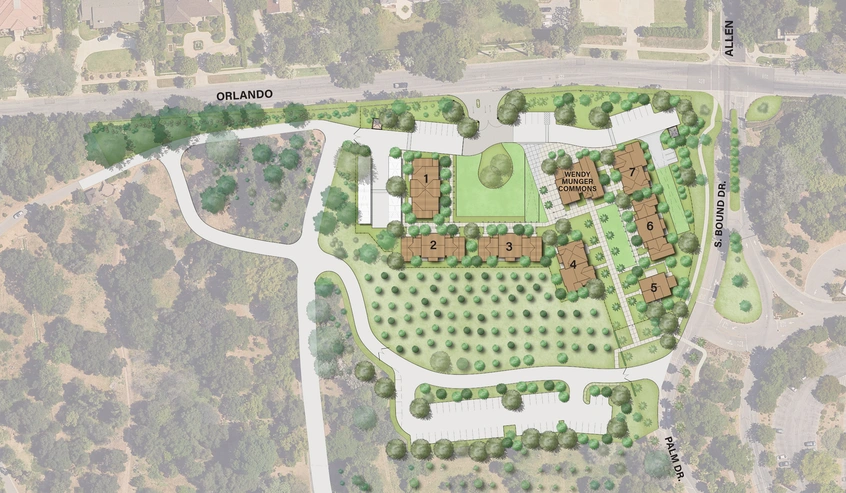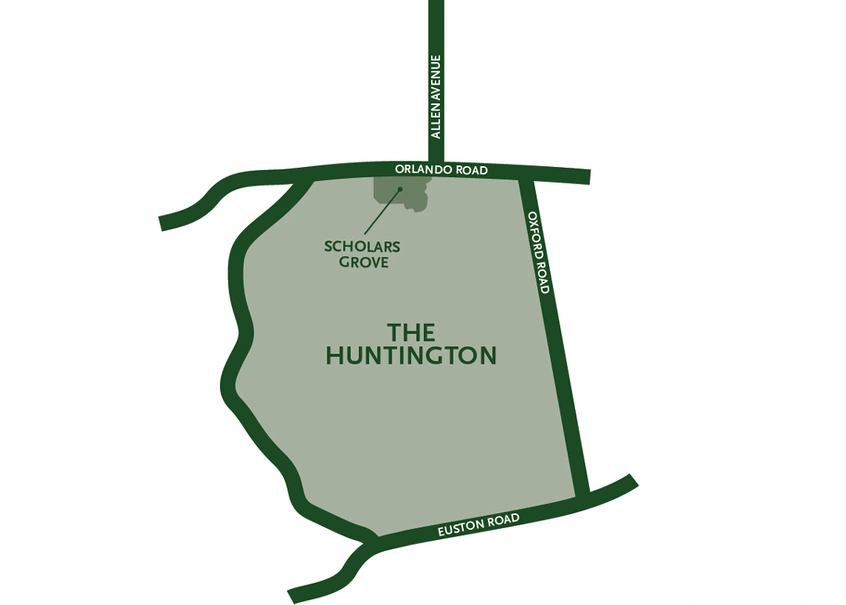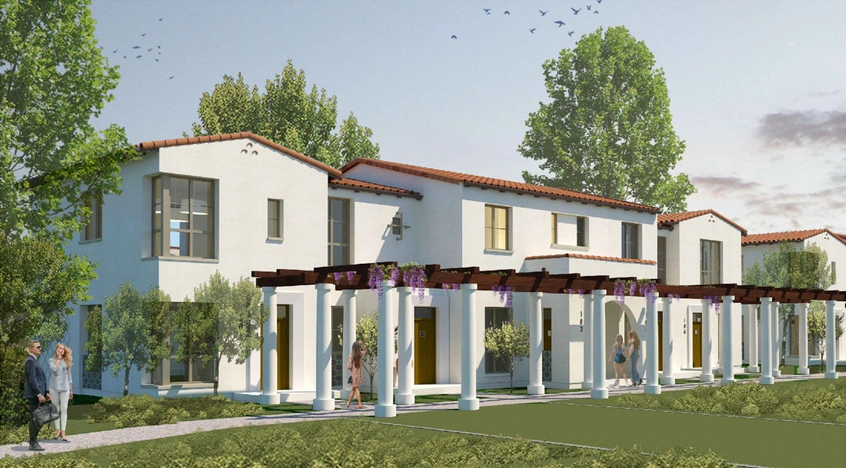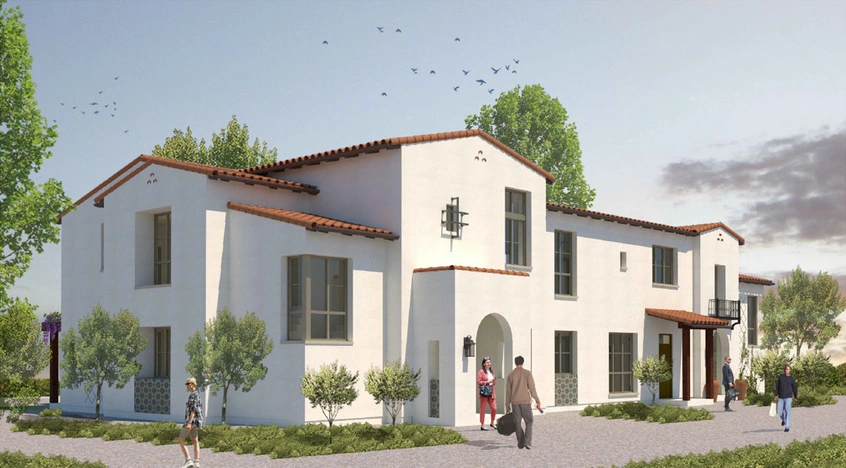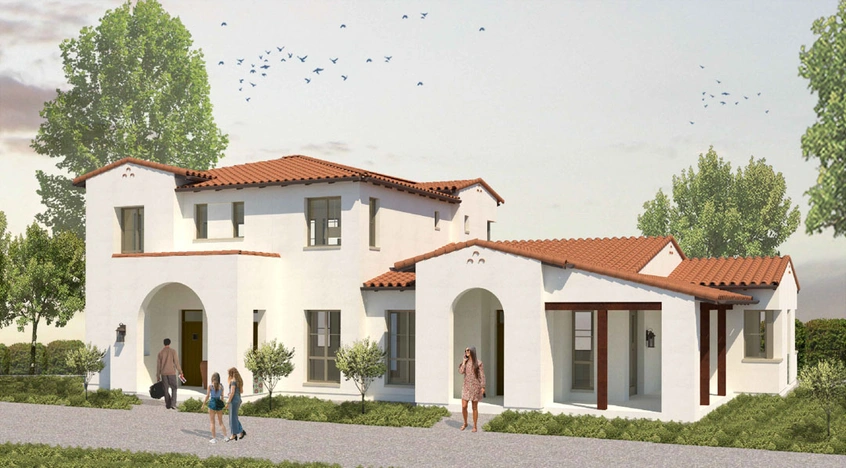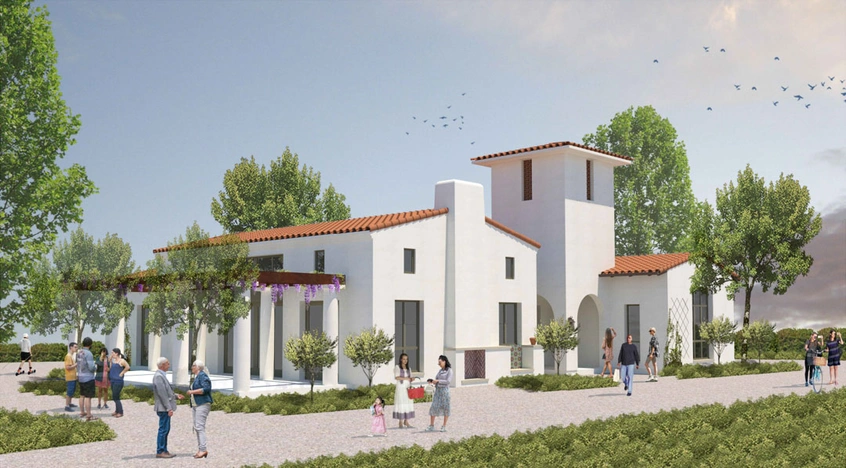
Scholars Grove Housing at The Huntington
Background
The Huntington is Southern California’s oldest and largest independent educational and cultural institution and has, over its hundred-year history, become one of the nation’s outstanding centers for research in the humanities. Its extensive library and art collections—used by scholars for both traditional academic pursuits and independent scholarship—have grown tremendously, as has the program that sponsors a portion of these researchers through competitive grants. In a typical year, The Huntington awards approximately 22 research fellowships for yearlong study and an additional 125 for work that lasts from one to four months.
Securing reliable housing for research fellows has been challenging. Over the past 20 years, an informal network of rooms, apartments, and back houses has declined, making it harder to find suitable housing. Securing convenient and reliable housing in the San Marino area has become the most pressing challenge, which puts The Huntington’s nationally renowned fellowship program at risk. Although fellowship stipends are competitive with our peers, they are insufficient for many scholars (especially early career scholars, unaffiliated scholars, and those from under-resourced institutions) to study in the Los Angeles area for the year due to the high cost of housing.
Through a transformational charitable gift from the late philanthropist and longtime Huntington supporter Charles T. Munger, The Huntington is now ready to embark on the development of Scholars Grove. Huntington staff has been working with a team of architects and engineers to study the site and design a project that integrates into the landscape and historic context of the Huntington grounds, harmonizes with the nearby neighborhood, and fosters community and enhances a spirit of fellowship among its future residents.
Quick Facts
- Location: The project is located to the west of the entrance at Allen Avenue and Orlando Road, with residential structures set back more than 75 feet from Orlando Road. Once constructed, the project will not produce any significant noise, and visibility will be shielded by existing and planned landscaping along Orlando Road. There is a separate vehicular entry gate and a turnoff along Orlando Road that permits cars to get off the street while the gate opens.
- Number of Units: The project comprises 33 residential units distributed among seven one- and two-story buildings oriented around a central green and one-story commons building, which will provide a gathering space for the residents.
- Parking: All parking spaces will be provided on-site. During construction, all construction vehicles will park within The Huntington’s grounds.
- Visibility: The units are designed around orange and avocado groves and other trees that will be protected in place. There will be ample landscape screening from Orlando Road with housing facing a central park-like common area.
- Traffic: This proposed development will decrease traffic to and from The Huntington for research fellows who presently must travel up to 30 miles on a daily basis.
- City Review: The project will be reviewed by the city of San Marino’s Planning Commission on Tuesday, Jan. 28, 2025. The agenda and staff report will be posted on the city of San Marino’s website shortly.
- Timeline: The project is anticipated to begin construction later this year and to be completed in mid-2026.
If you have questions or concerns, please contact Randy Shulman, senior vice president for Advancement and External Relations, at rshulman@huntington.org or 626-405-2293.
